星艺装饰实景案例丨轻奢港式风,打开生活的仪式感
2020-07-08 10:45:11
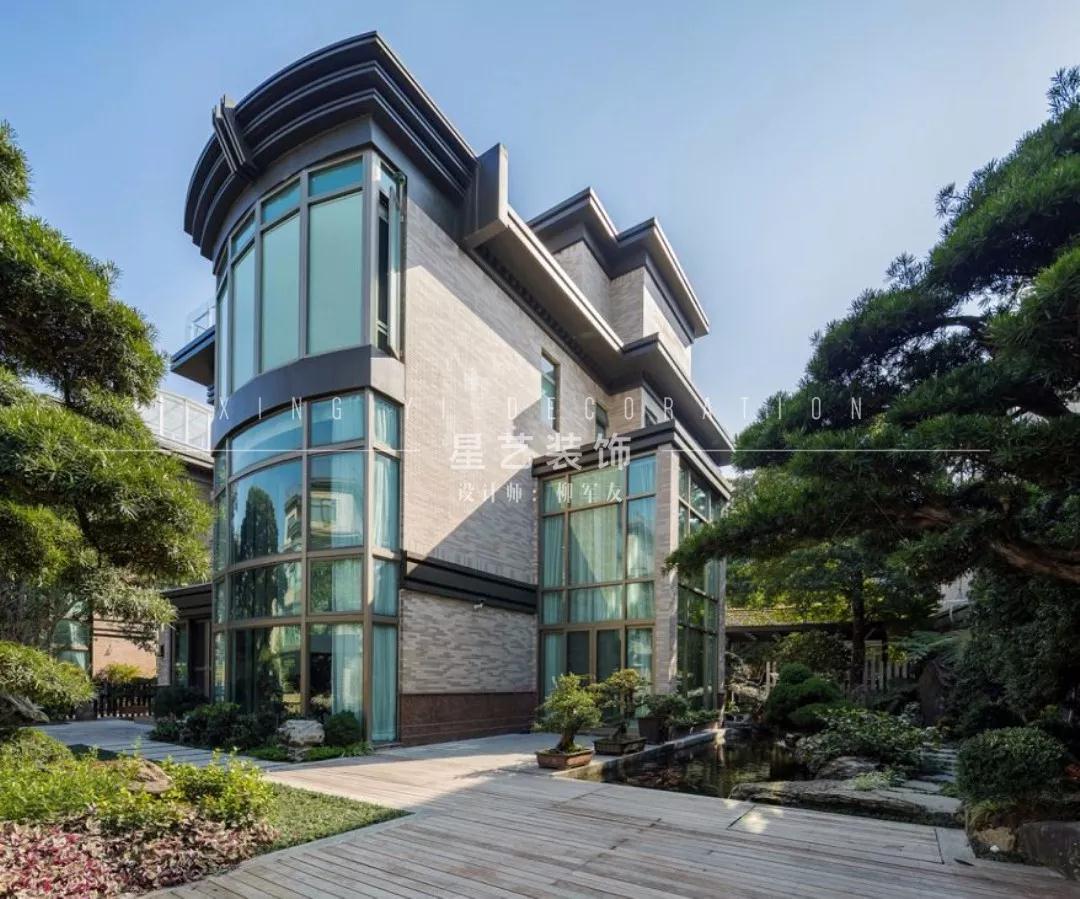
本次案例为港式轻奢风格,主人由于工作原因常年国内外四处奔赴,经常接触国际上各种新事物,因此品味也相对时尚前卫,同时他们也崇尚自然,想拥有一个舒展心灵的居所。
越尊贵的居所,越需要多元的休闲区来满足社交需求,所以设计师以“自然&艺术”为主题构思设计,最大限度地优化建筑平面拓展空间,让室内空间尺度阔绰从容,形成丰富而递进的空间场景。
The more distinguished the residence, the more diverse leisure areas are needed to meet the social needs. Therefore, the designer conceived the design with the theme of "nature & art" to maximize the optimization of the building plane and expand the space, so that the interior space is spacious and easy, forming a rich and progressive space scene.
一楼客厅
- The Sitting Room -
步入客厅,大面积的落地窗承接了阳光的洗礼,除了饱览广阔美景之外,还带来温暖明亮的舒适感。
Into the living room, large area of French Windows to undertake the baptism of the sun, in addition to enjoy the vast beauty, but also bring warm and bright comfort.
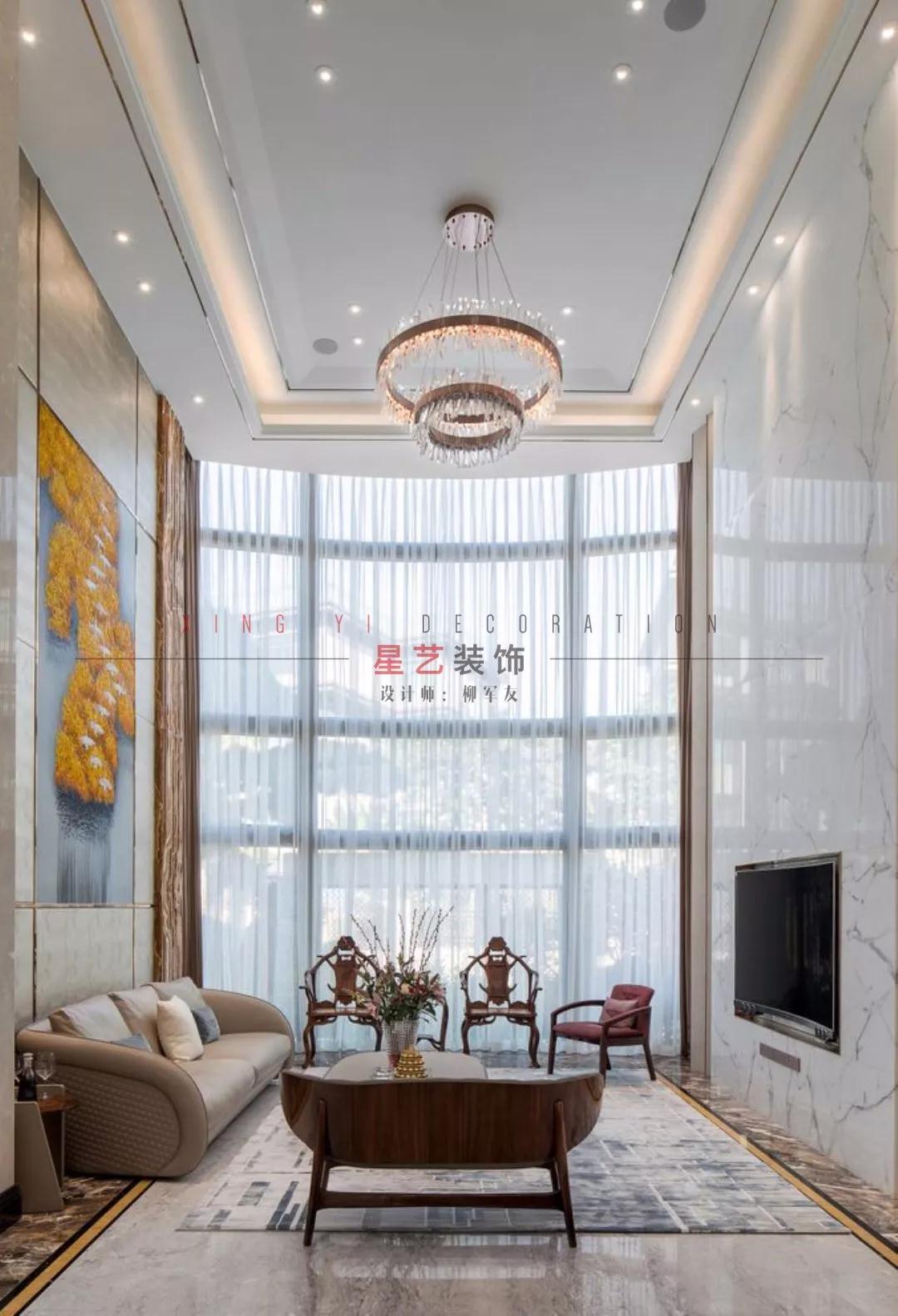
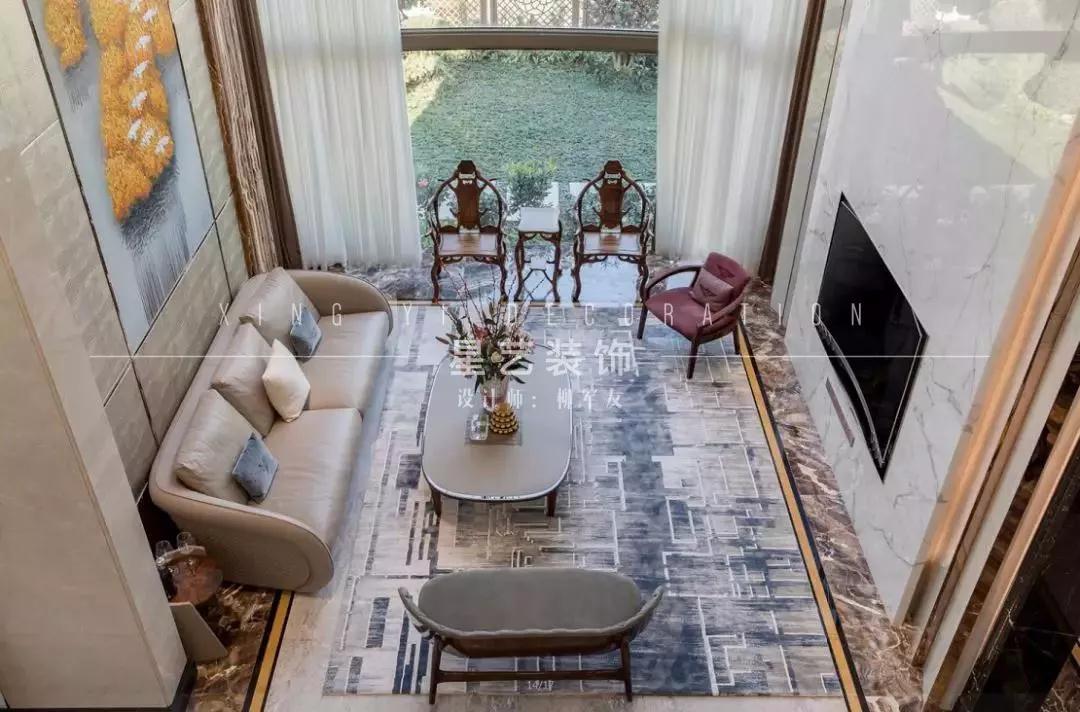
电视背景墙以天然石材衬托空间的凛然大气,自带纹理随性而不花俏;墙面利用金属不锈钢线条与石材相衔接,冷暖相宜,以现空间恢宏之感。
TV background wall with natural stone background space of awe-inspiring atmosphere, with its own texture and not fancy; Metope USES line of metallic stainless steel and stone material photograph to join, appropriate of changes in temperature, with showing the sense of great space.
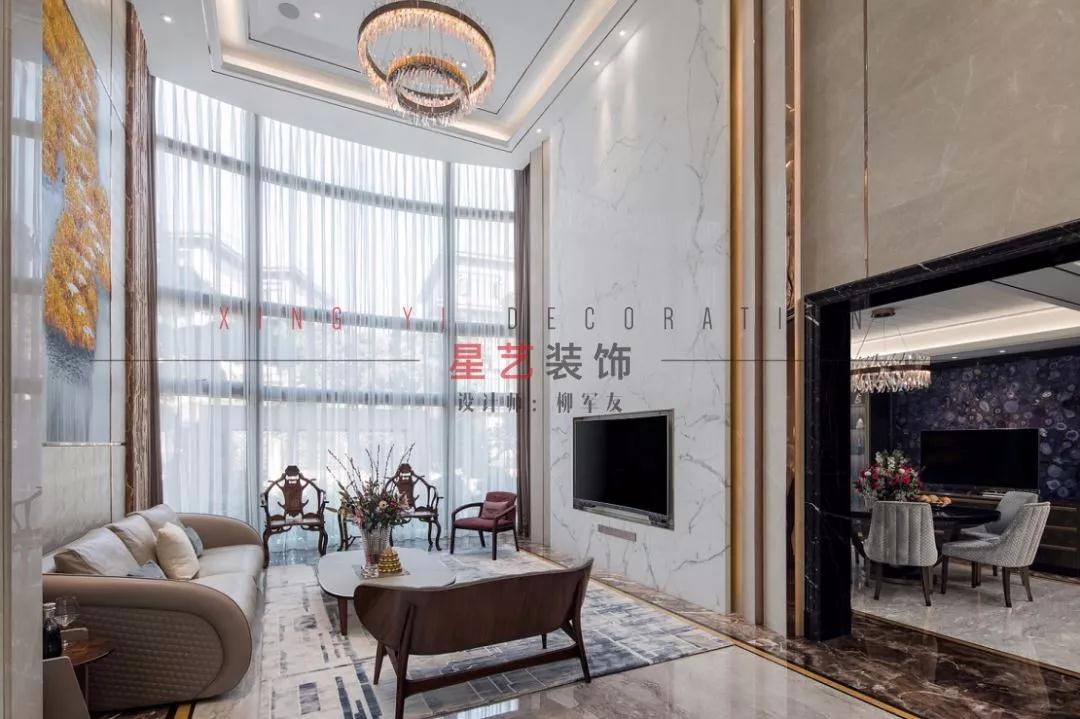
此外,客厅以矜贵而沉稳的香槟色为主色调,灰蓝、姜黄等暖色点缀局部,温厚又素雅,为业主打造年轻气质的同时增添独特的层次感。
Sitting room setting wall foils with natural stone material the commanding force atmosphere of the space, distinctive grain follows a gender and do not spend spruce, metope USES metallic stainless steel line and stone material photograph to join, appropriate of changes in temperature, with showing the sense of great space.
墙面那一副抽象的艺术画,丰盈了整个墙面的艺术性,展现一场纯粹人与空间的精神对话;偌大的吊顶灯,切割面钻石晶莹剔透,不仅将整体轻奢港式风格表现至极致,还拉伸空间的层次感。
Metope that a pair of abstract art painting, abundant the artistic quality of whole metope, show the spiritual dialogue of a dinkum person and space; The large ceiling lamp, crystal clear, the overall performance of light luxury Hong Kong style to the extreme, but also stretch the level of the space.
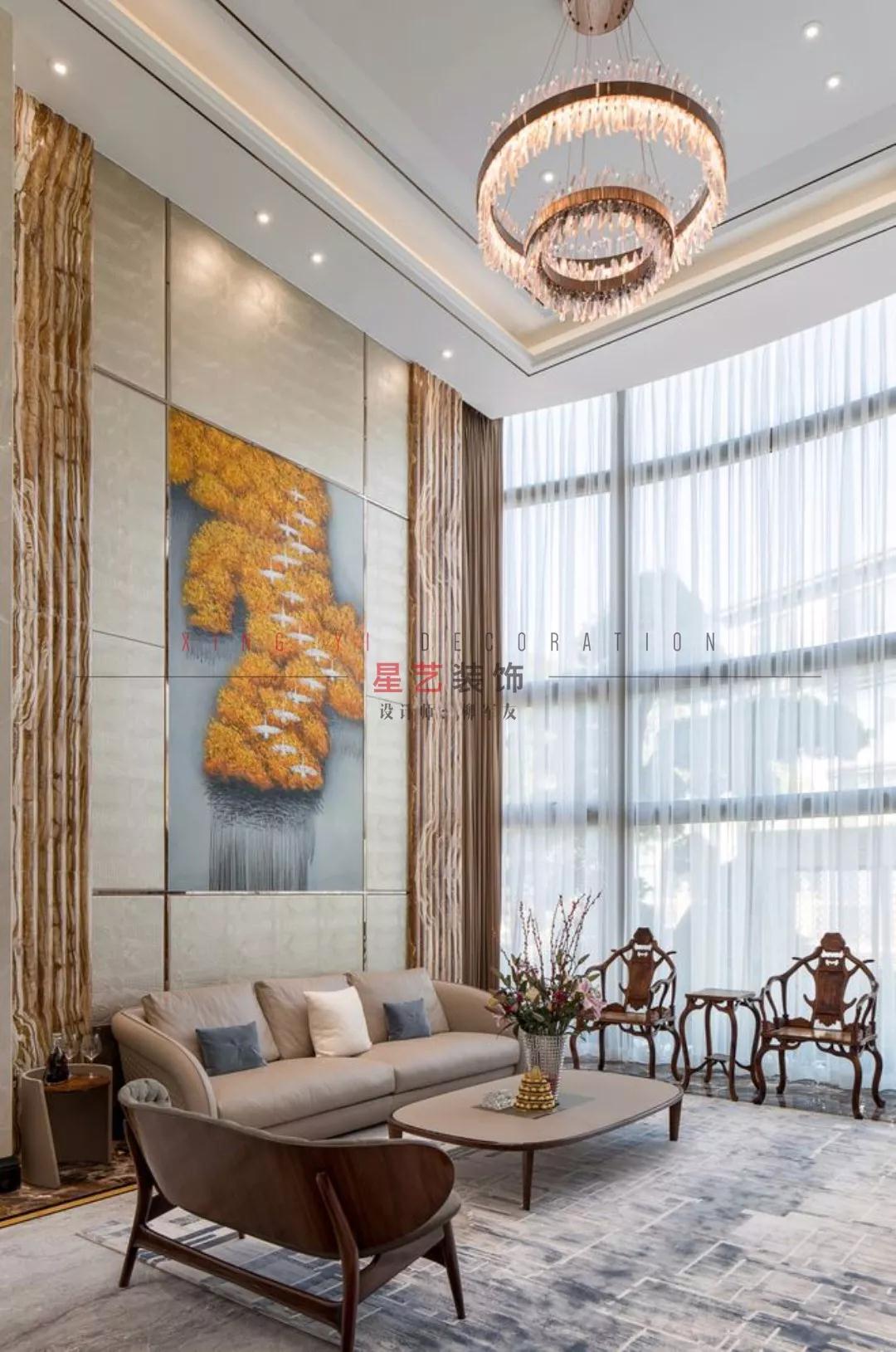
一楼品茶区
- Tea Area -
对于家而言,舒适性和功能性永远放在首位。营造空间氛围的同时,植入人性化考虑,展现空间特有的文化品味,以此打开生活的仪式感,也真正契合整个空间主题。
To the home character, comfortable sex and functional sex are in first place forever. At the same time of creating the space atmosphere, the humanistic consideration is implanted to show the unique cultural taste of the space, so as to open the ritual sense of life and truly fit the theme of the whole space.
这就要聊到整个空间的点睛之笔——
将一楼客厅的另一侧划分出一处“休闲区”
边品茶边赏景,实用性与艺术观赏性俱佳
落地窗维持了空间内通透与开敞的氛围,望出窗外可欣赏鱼池,遍观四时之更迭,纵览天地之变幻。品茶休闲区与庭院呵成一气,花木、光影、在这里招朋待客或是独自一人品茶阅读,打造一方恬静清幽的精神居所。
French Windows maintain a transparent and open atmosphere in the space. Looking out of the window, you can enjoy the fish pond. The leisure area for tea tasting is in harmony with the courtyard. Flowers, trees, lights and shadows are here to attract friends and entertain guests, or to enjoy tea and read alone, so as to create a tranquil and tranquil spiritual residence.
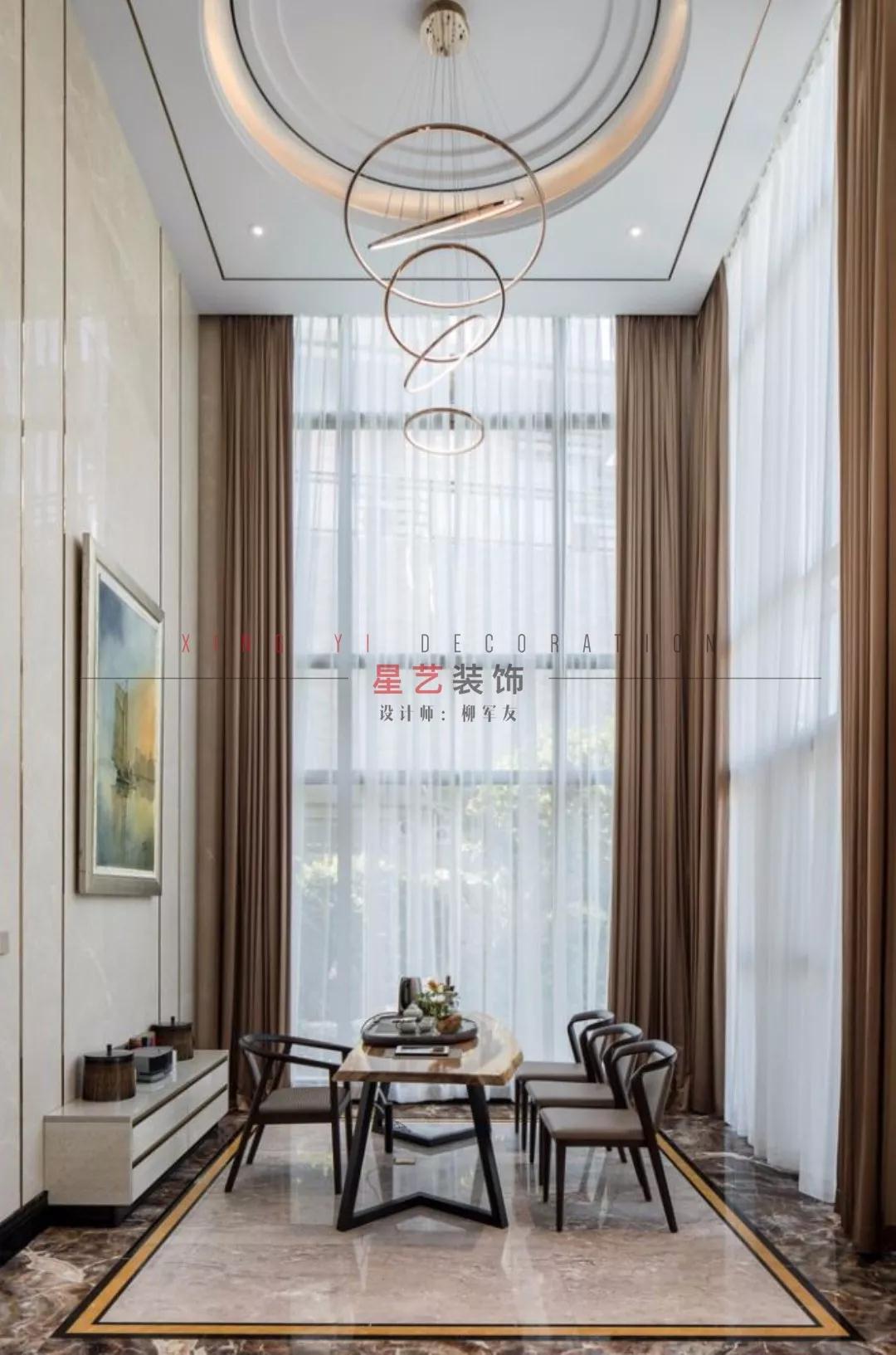
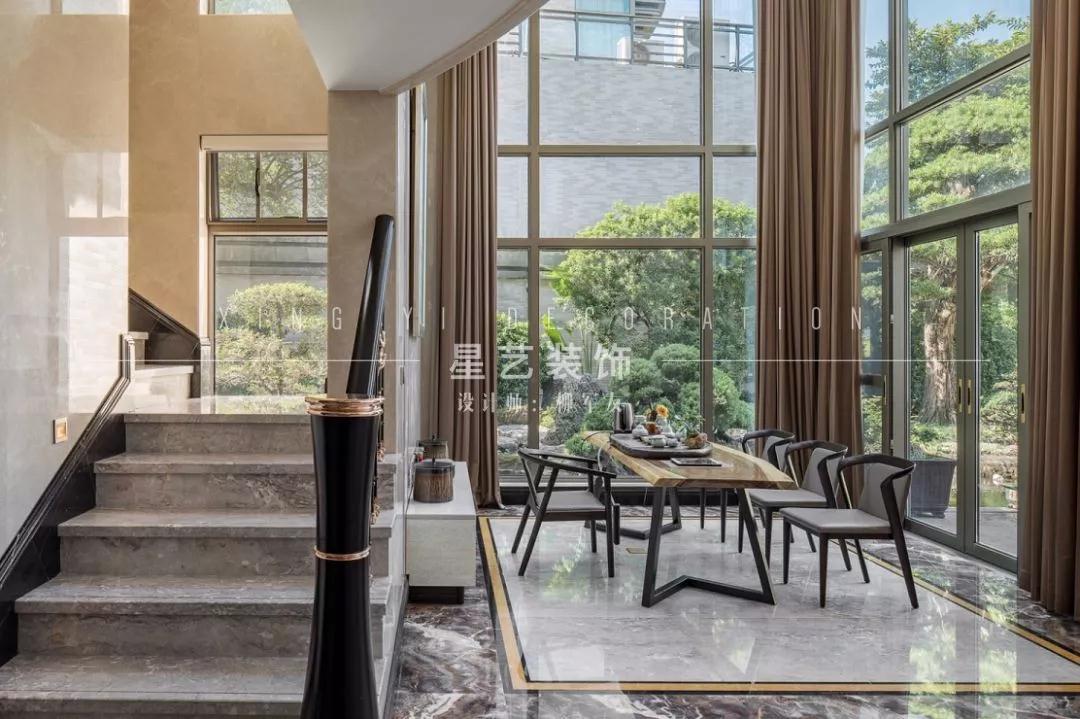
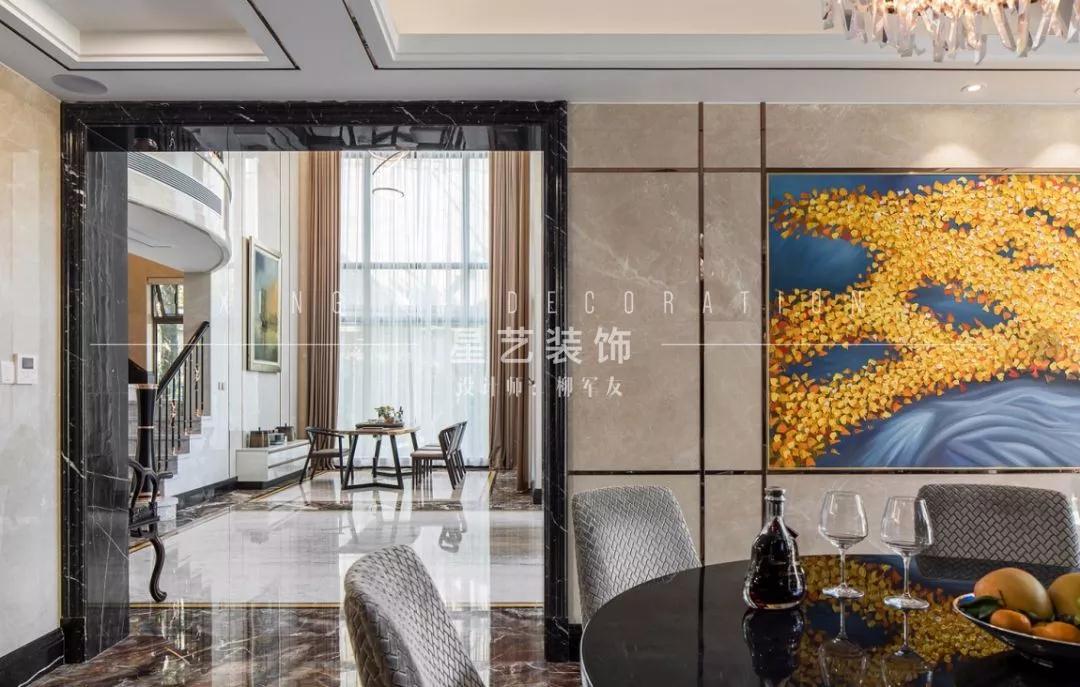
生活,以一种最舒适的方式满足自己物质与精神的双重需求,而港式轻奢恰到好处地满足了两者,虚实相生皆成妙景。
Life, in a most comfortable way to meet their own material and spiritual needs, and Hong Kong style luxury just right to meet the two, the virtual reality is a wonderful scene.
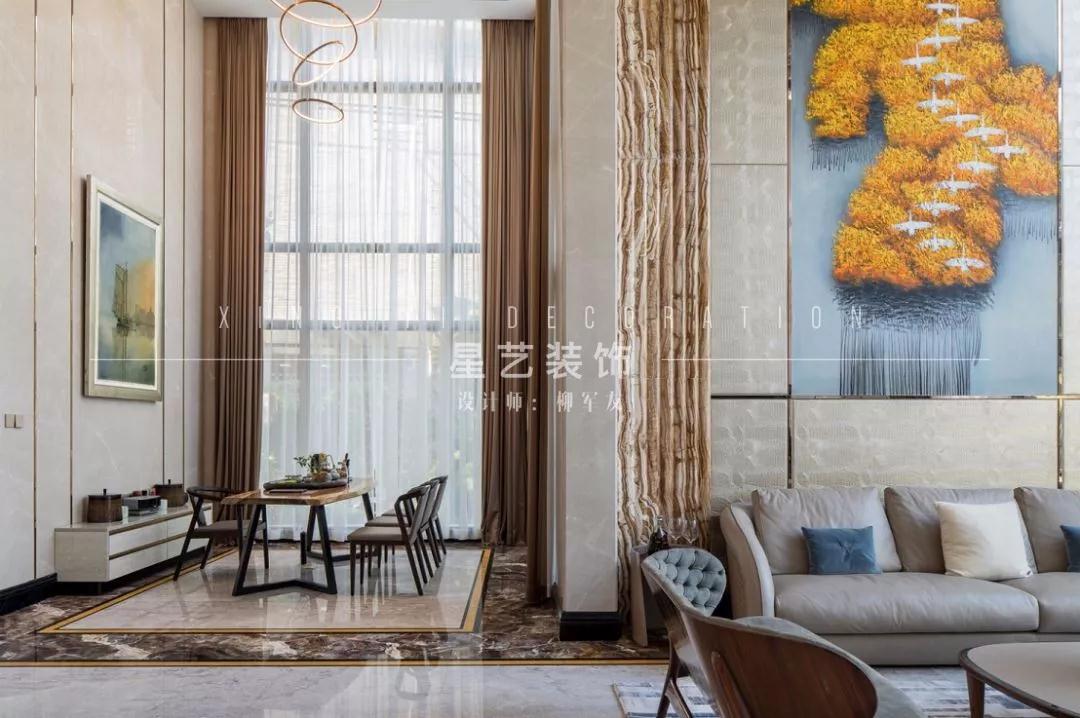
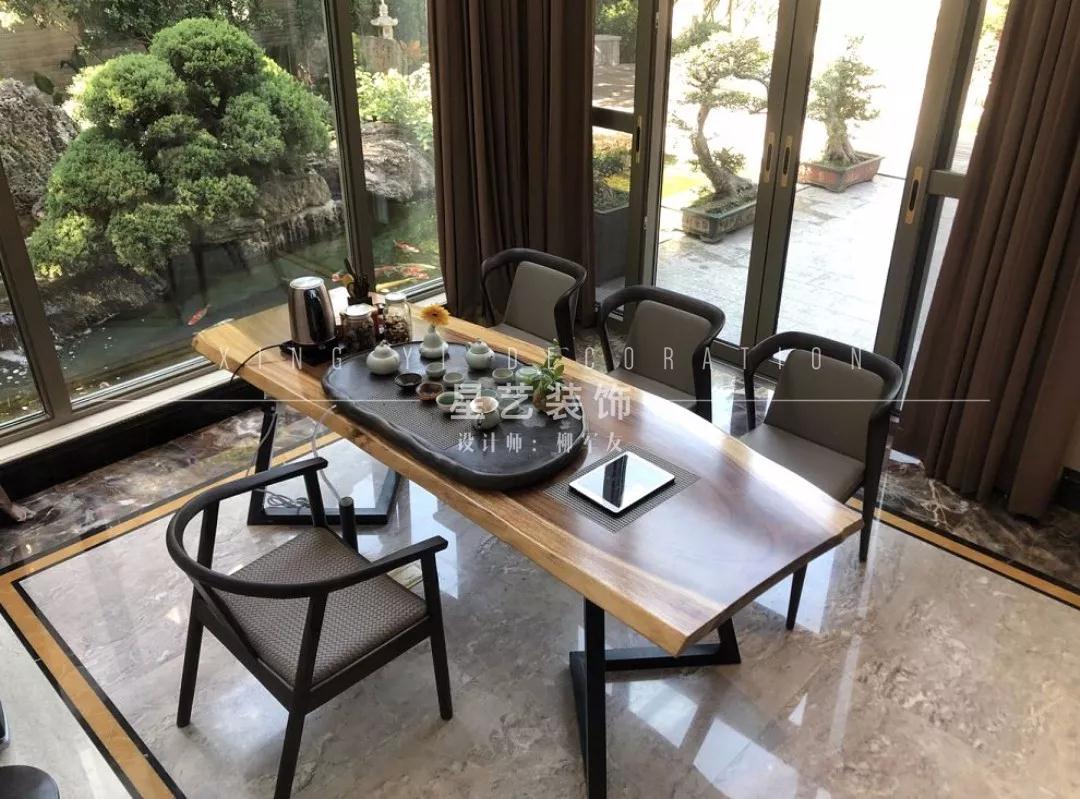
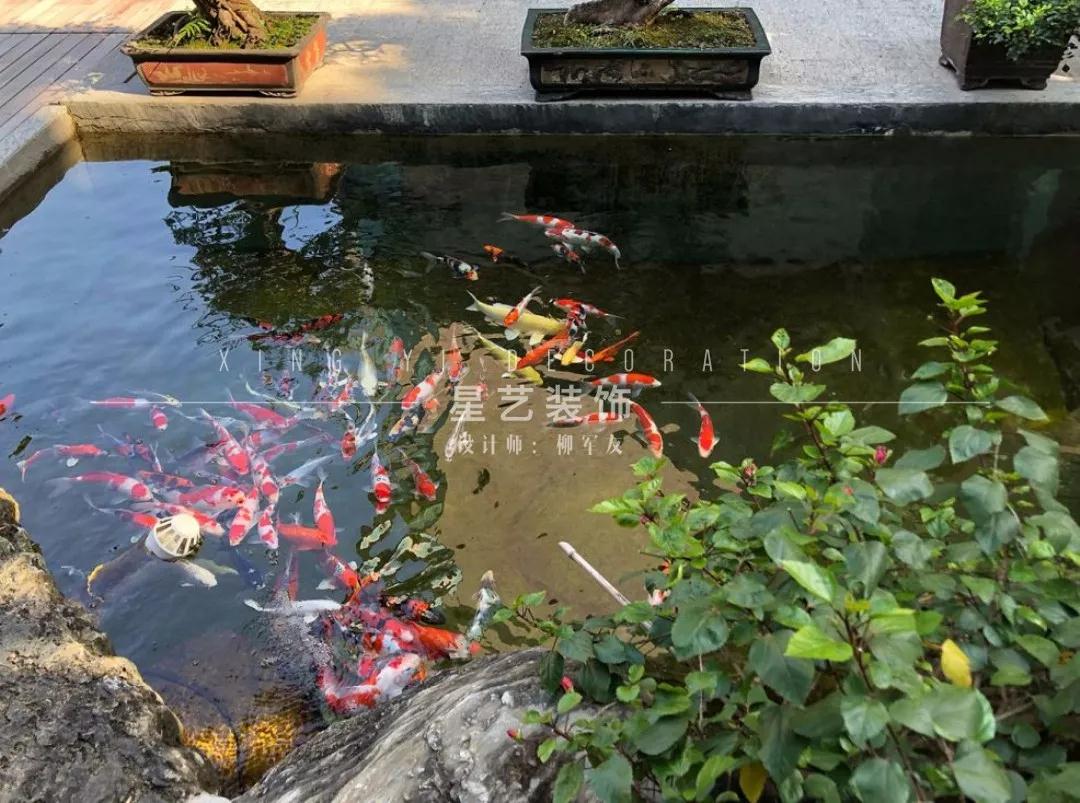
客餐厅厨房
- Dining-room & Kitchen -
在客厅的右边进入便是客餐厅与厨房的空间划分组合,以优雅内敛的设计语言来铺展空间,金属铜色修饰其中,并结合不同材质、肌理、色泽与造型的运用,吐露生活淡淡的慵懒,亦是体现轻奢港式风的经典表现。
Enter in the right side of the sitting room is the space of guest dining-room and kitchen differentiate combination, with elegant inside collect design language will spread out a space, metallic copper is lubricious decorate among them, combine what different material pledges, texture, colour and lustre and modelling apply, reveal life light languid is lazy, also be the classic expression that reflects wind of type of light luxury Hong Kong.
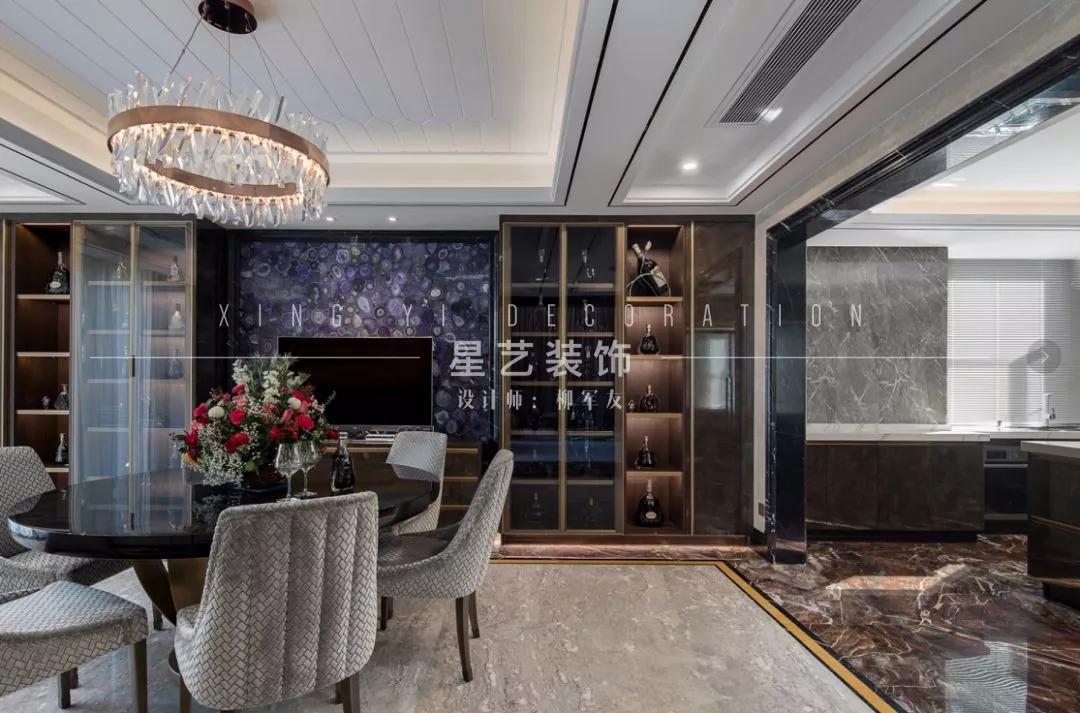

宽敞明亮的开放式厨房,容纳宽阔的中岛,让热爱烹饪的一家能够自在穿梭于食材与味蕾之间。
The spacious and bright open kitchen, which accommodates the broad nakajma island, allows a family that loves cooking to easily shuttle between ingredients and taste buds.
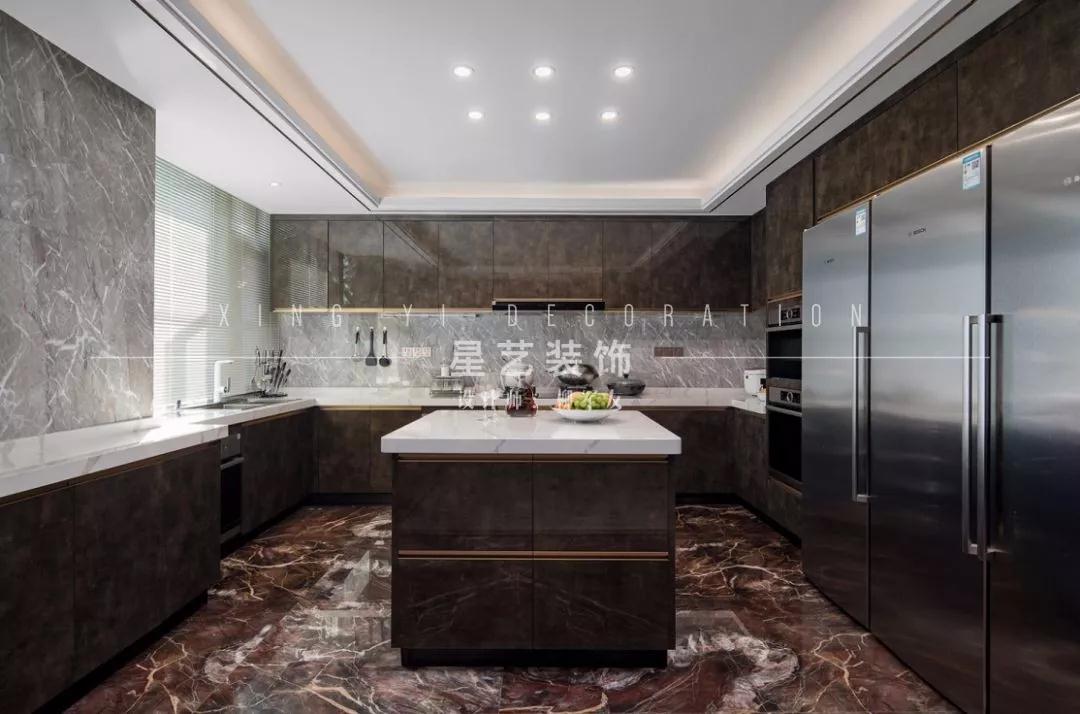
二层平台
- Platform -
随之上了二楼,在二楼的平台位置,设计师将原本平整的空调出风口为加以优雅弧线贯穿整个平台。不仅在可观性上,营造空间灵动轻盈韵律,还在功能性上在中央空调出风口放置位置,很好解决了制冷问题。
Then up to the second floor, on the platform of the second floor, the designer will be originally flat air conditioning outlet to be elegant arc throughout the entire platform, not only in the considerable, to create a flexible and light space rhythm, but also in the function of the central air conditioning outlet placement, a good solution to the refrigeration problem.
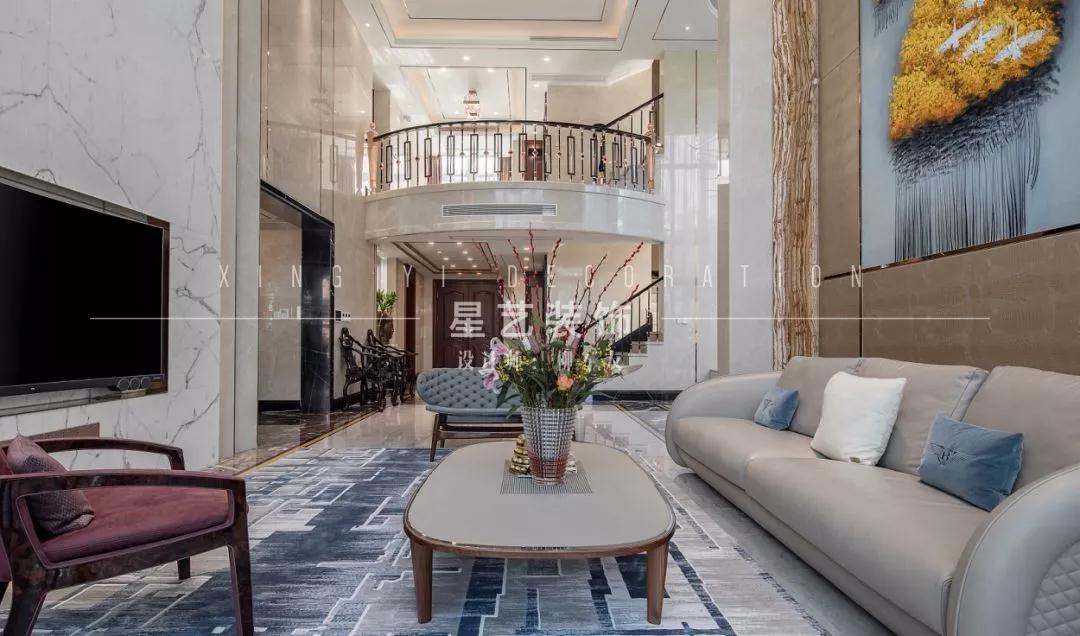
娱乐空间
- Entertainment Space -
我们赋予每个空间不同的主题,来延展生活的不同趣味,多元的娱乐空间打造更温润丰富内在的居所。
We endow each space with different themes to extend the different tastes of life. The diversified entertainment space creates a more warm and rich inner residence.
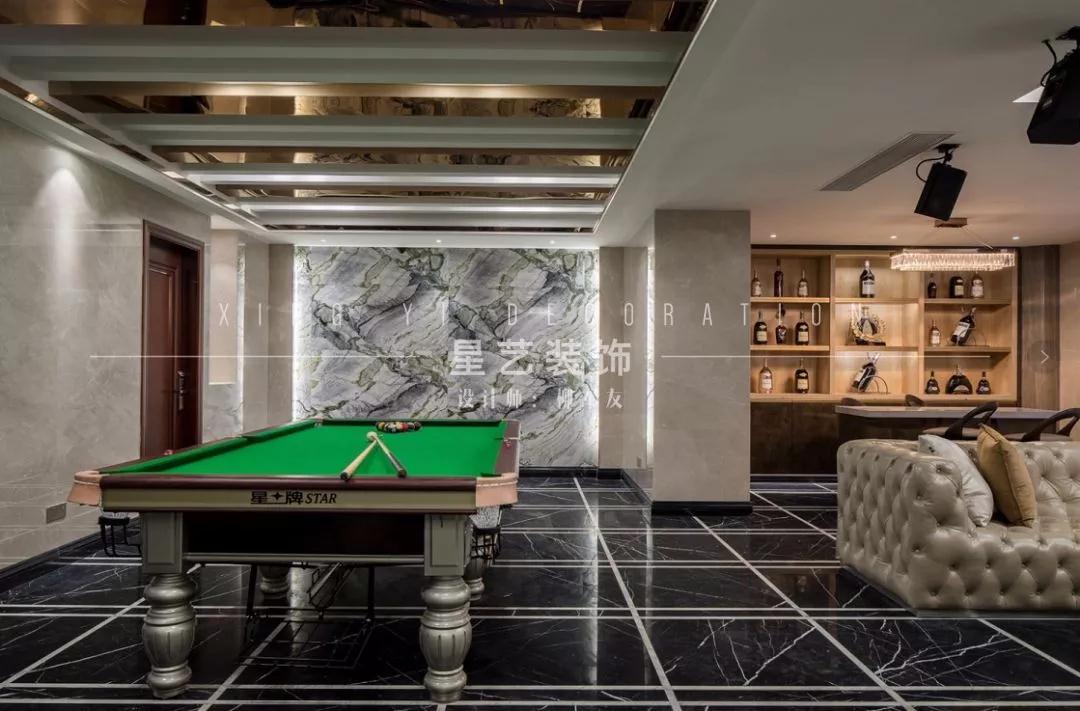
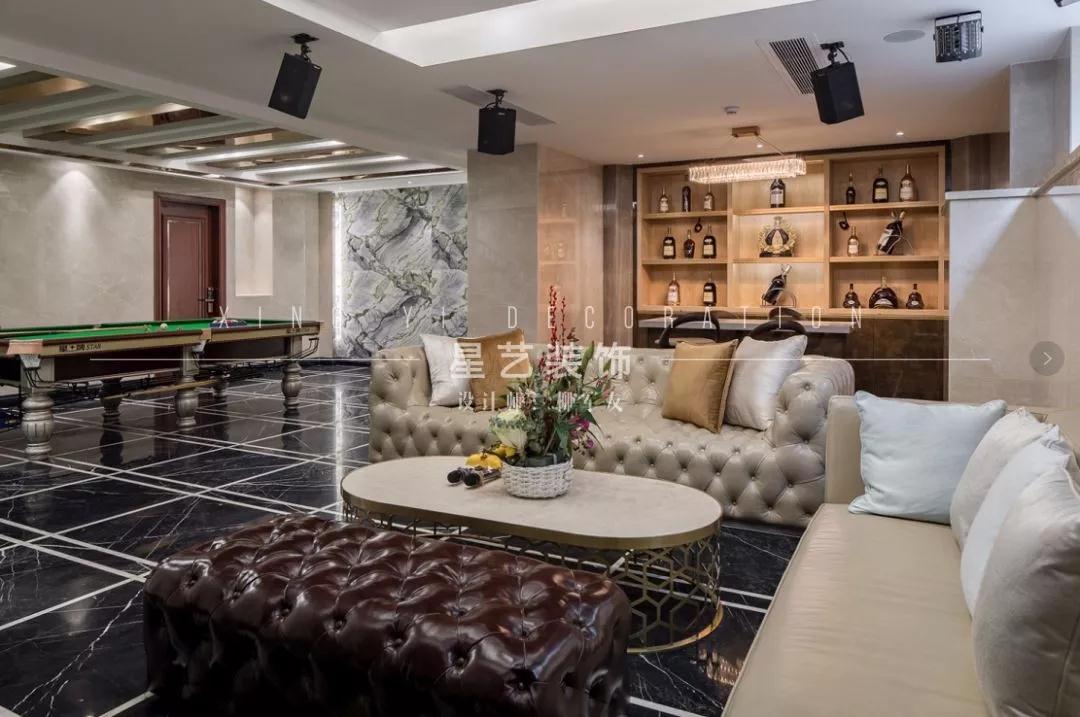
就如生活而言,似乎也与空间有着某种特殊的联系,或是在舒适惬意的品茶区沐浴窗边汩汩暖意的阳光,或是艺术氛围浓厚的画室里,让热爱创作的一家自在展现画艺......丝丝缕缕间,设计赋予空间更丰富的画面。
As for life, it seems to have a special relationship with space, either in the comfortable and cozy tea area, bathed in the warm sunshine by the window, or in the studio with a strong artistic atmosphere, so that the family who loves creation can freely show their painting skills... Filar continuously between, design gift space richer picture.
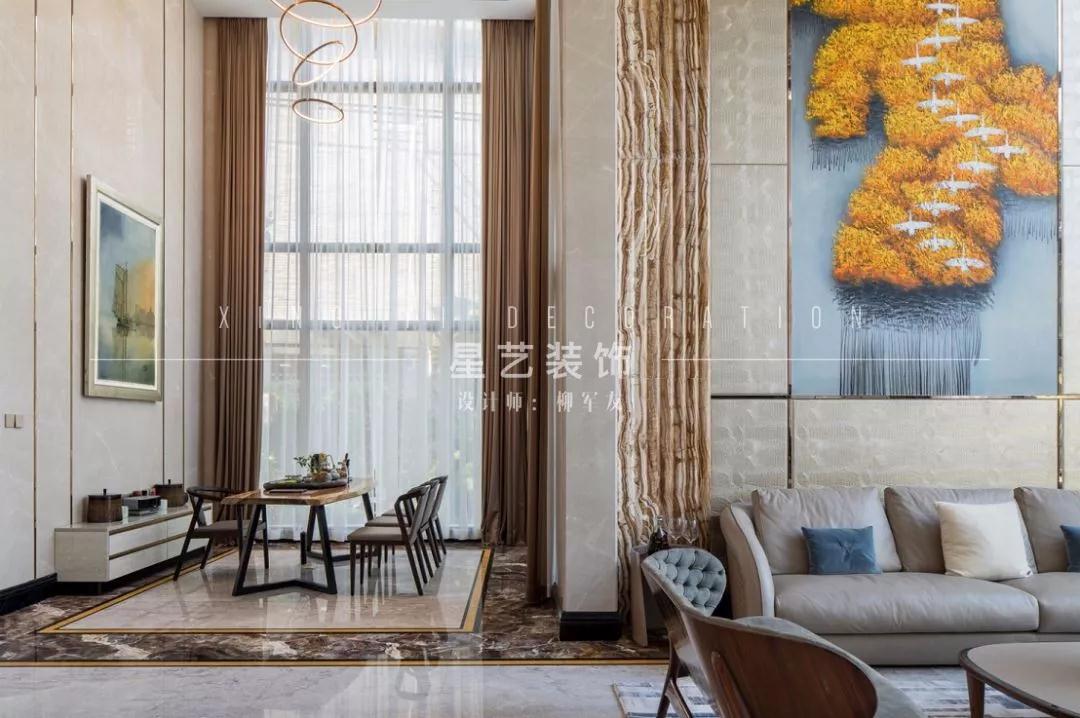
主案设计 | 柳军友
项目名称 | 洄游浅吟
项目地点 | 广州·番禺
项目面积 | 750平方米
主要材料 | 天然大理石、进口烤漆板、镜面不锈钢

 关注我们
关注我们
















 在线客服
在线客服